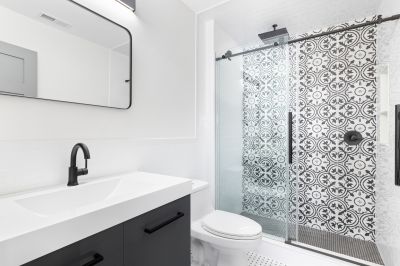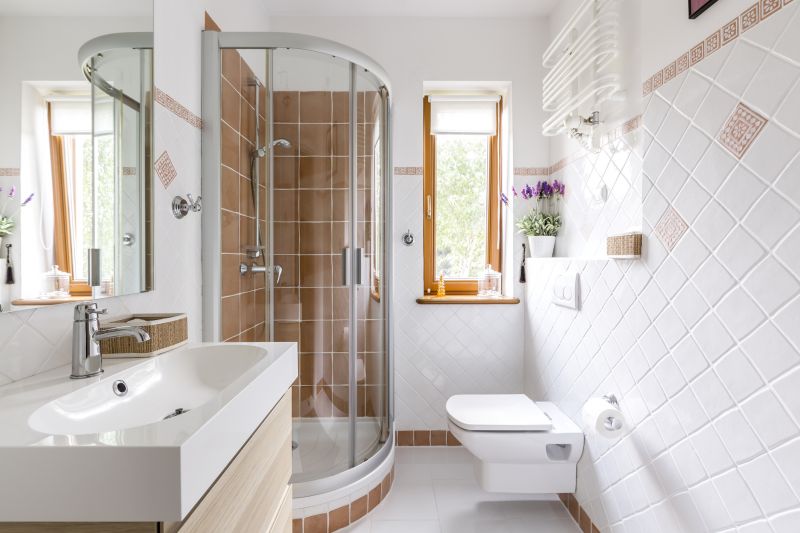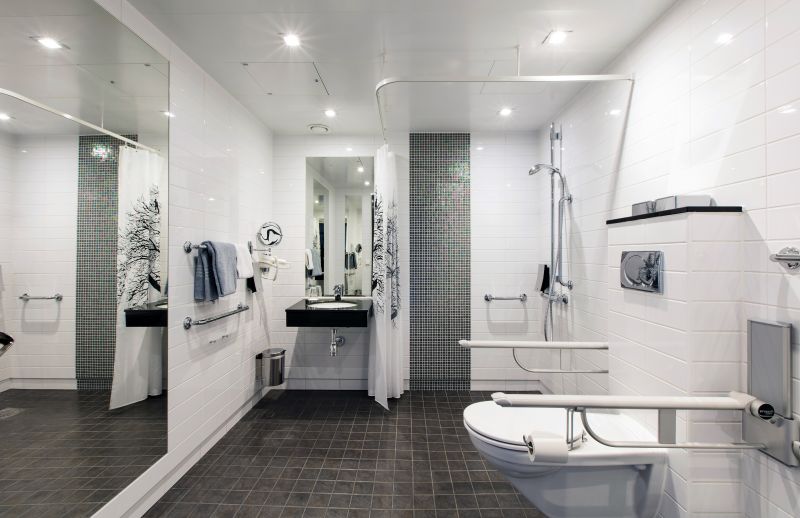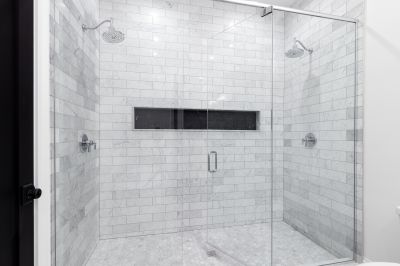Innovative Shower Layouts for Compact Bathrooms
Designing a small bathroom shower area requires careful consideration of space efficiency, functionality, and aesthetic appeal. With limited square footage, selecting the right layout can maximize usability while maintaining a visually pleasing environment. Various configurations, such as corner showers, walk-in designs, and sliding door setups, can optimize space and improve accessibility. Thoughtful planning ensures that even the smallest bathrooms can feature comfortable, stylish showers that meet daily needs.
Corner showers utilize often-unused space, fitting neatly into bathroom corners. They are ideal for small bathrooms, offering a compact footprint while providing ample shower area. These layouts can include curved or angular enclosures, enhancing the room's flow and making the space feel larger.
Walk-in showers are popular for their sleek, open appearance. They eliminate the need for doors or curtains, creating an accessible and barrier-free environment. In small bathrooms, glass partitions or open-entry styles can make the space seem larger and more inviting.

Compact shower designs often feature sliding doors or glass enclosures to save space and reduce clutter. These layouts focus on maximizing the available area while maintaining ease of use.

A corner shower with a glass door utilizes corner space efficiently, providing a modern look and an open feel. The glass helps to visually expand the room and allows light to flow freely.

Incorporating a built-in bench in a walk-in shower adds functionality, especially in small bathrooms. It offers a comfortable seating option and can serve as a storage surface.

Combining a shower with a small bathtub or a dual-shower head setup can optimize space usage. These designs deliver versatility within limited footprints.
Choosing the right shower layout in a small bathroom involves balancing space constraints with user comfort. Compact designs like corner showers and walk-in styles are favored for their ability to maximize usable area without sacrificing style. Incorporating features such as glass enclosures, sliding doors, and built-in seating can enhance functionality while maintaining a clean, open aesthetic. Proper planning also considers access and ease of cleaning, which are essential for small spaces.
| Shower Type | Advantages |
|---|---|
| Corner Shower | Space-efficient, versatile, fits into corners easily. |
| Walk-In Shower | Accessible, modern look, opens up the space. |
| Sliding Door Shower | Reduces door swing space, ideal for tight areas. |
| Shower with Bench | Provides seating and additional storage, enhances comfort. |
| Multi-Function Layout | Combines shower with other features for maximum utility. |
| Glass Enclosure | Creates an open feel, easy to clean, visually expands the room. |
| Compact Shower Stall | Optimizes small footprints, maintains privacy. |
| Open Shower Area | Minimalist design, maximizes space, easy maintenance. |
In small bathroom designs, the choice of shower layout significantly impacts both usability and visual appeal. Compact configurations like corner and walk-in showers are increasingly popular, offering practical solutions that do not compromise style. Incorporating glass elements and space-saving doors further enhances the perception of space. Thoughtful integration of storage, seating, and multi-functional features can transform a modest bathroom into a highly functional and attractive space.

